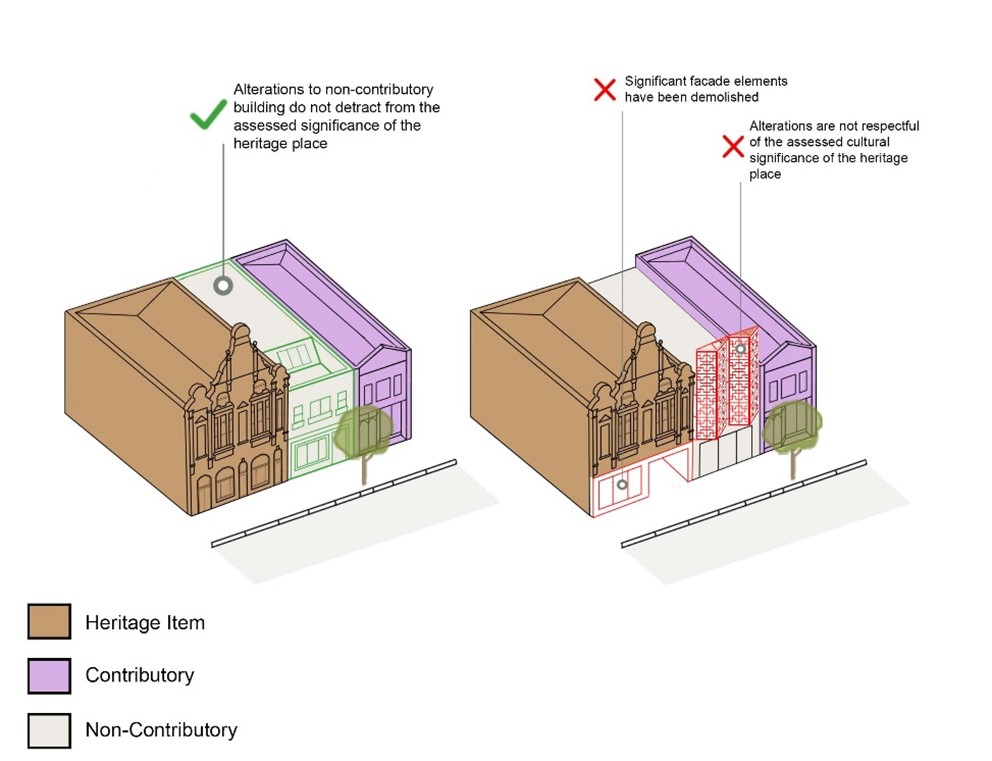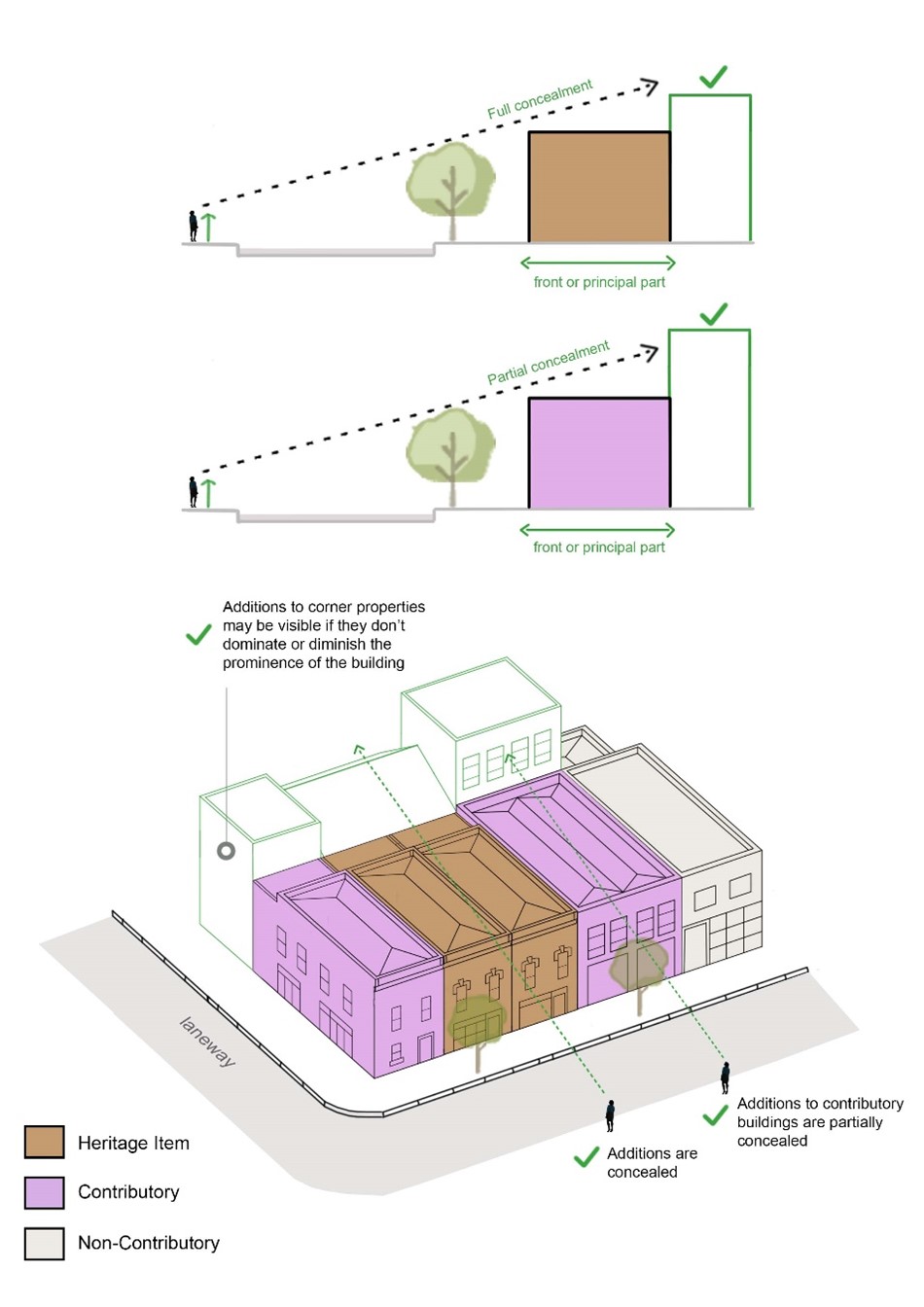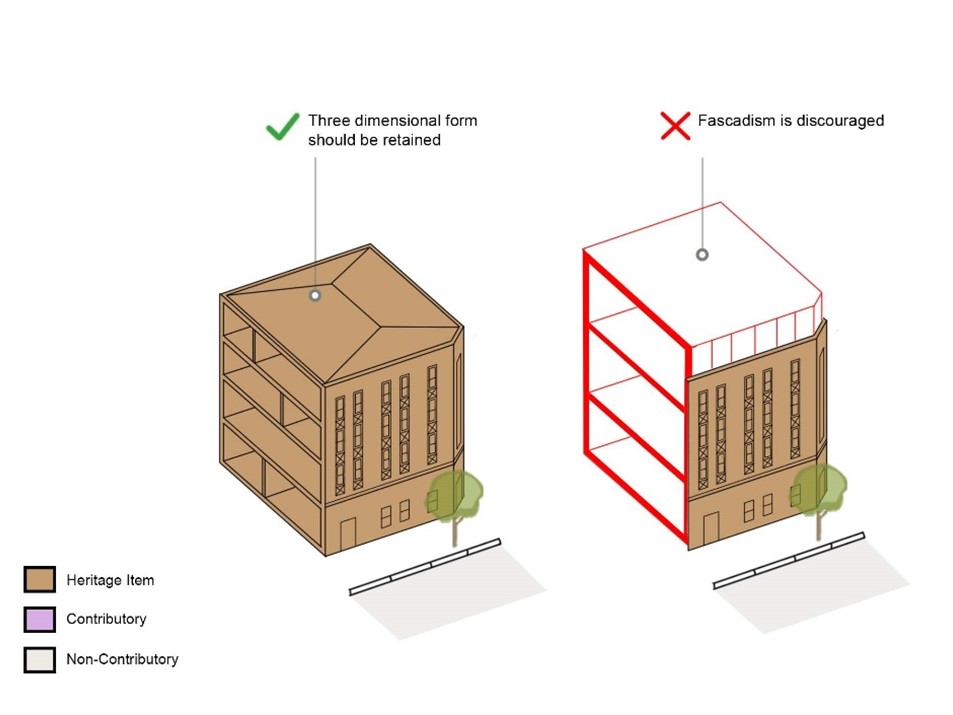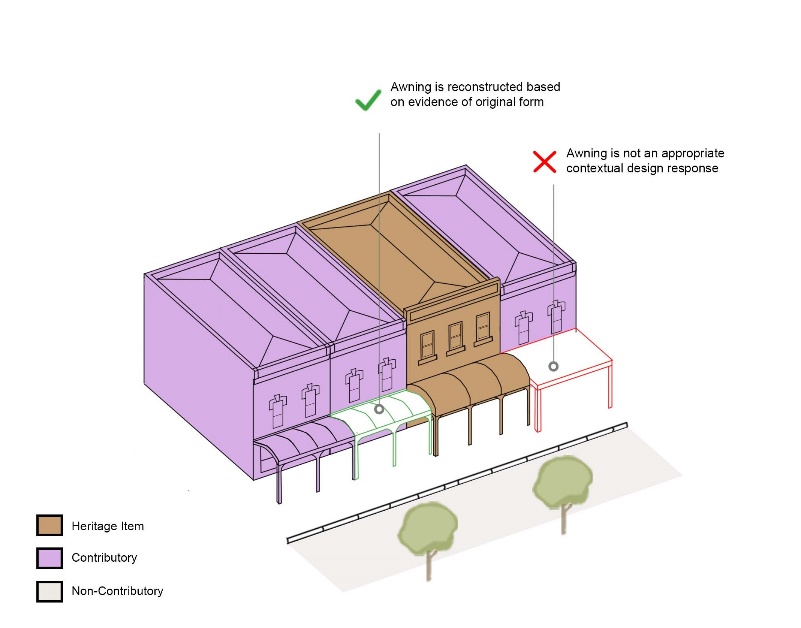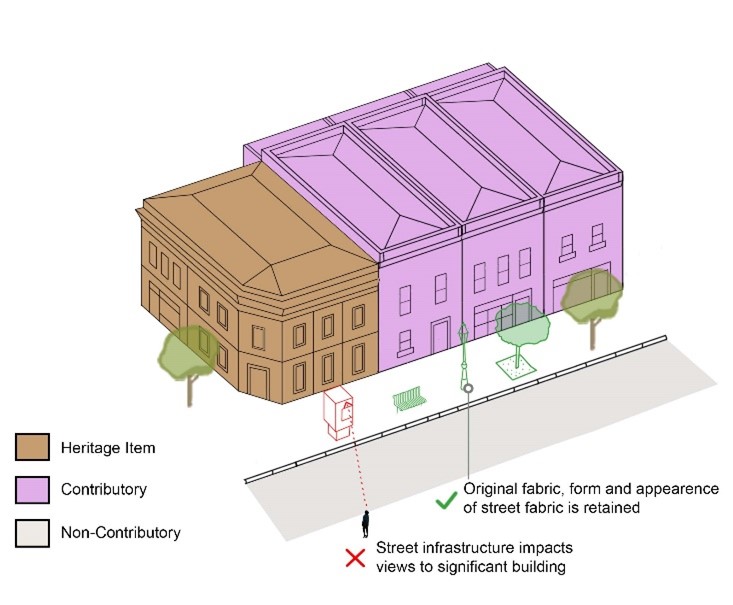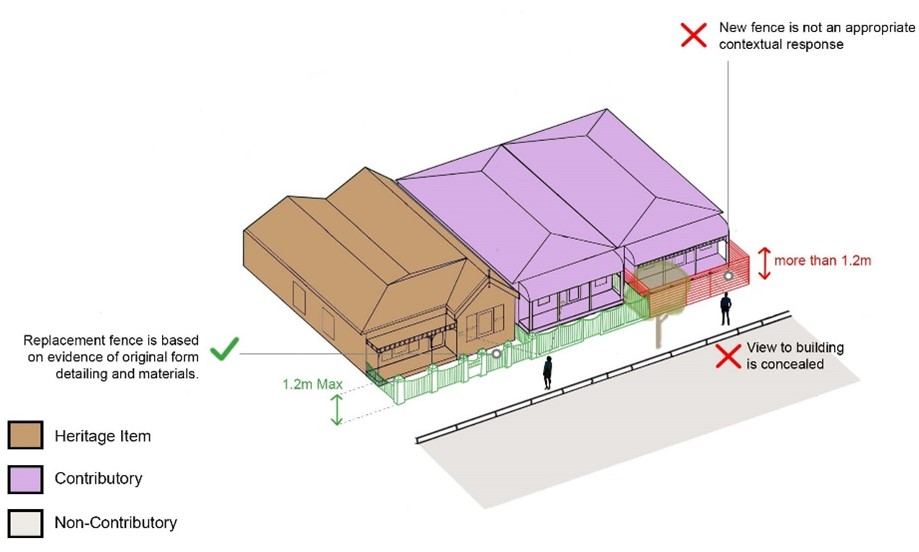Section E1 Built and landscape heritage
Heritage conservation areas and most heritage items identify and seek to conserve significant built and landscape heritage. They include buildings, monuments, trees, works, streetscapes, and landscapes such as parks and gardens, linking us to our past and helping define our identity. The main aim of identifying heritage items and heritage conservation areas is to ensure we recognise and maintain the heritage significance of items and places. This does not necessarily mean development is limited or cannot occur but that changes respect the identified heritage significance of a place.
Objectives and planning controls for the conservation of environmental heritage are set out in clause 5.10 Heritage Conservation of Newcastle Local Environmental Plan 2012 (LEP 2012). Development consent is required for most proposed changes to a heritage item or building, work, relic or tree in a heritage conservation area listed in Schedule 5 of LEP 2012.
Heritage items and heritage conservation areas have a statement of heritage significance identifying the elements making it significant in heritage terms. The NSW Office of Environment and Heritage set the criteria for these statements as outlined in the NSW Heritage Manual, and based on the Burra Charter's principles and processes.
Development on land in or within the vicinity of a heritage conservation area is to be designed and based on the site / spatial specific detail provided in Section E2 Heritage conservation areas, to be read with this section for the heritage requirements.
The building envelope controls for residential and commercial development do not apply in heritage conservation areas.
This section applies to all development on land where a heritage item is located or in the vicinity of a heritage item, and on land within or near a heritage conservation area as identified in LEP 2012.
The following sections may also apply to development:
Associated Technical Manuals
- Technical Manual Heritage, City of Newcastle (CN).
References
- Altering Heritage Assets, 1996, Heritage Office and Department of Urban Affairs & Planning, Sydney.
- Architecture Newcastle: A Guide, Barry Maitland and David Stafford, 1999, University of Newcastle and RAIA.
- Assessing Heritage Significance: Guidelines for assessing places and objects against the Heritage Council of NSW criteria, 2023, Environment and Heritage Group, NSW Department of Planning and Environment.
- Better Placed: Design Guide for Heritage, 2019, Heritage Council of NSW & Government Architect New South Wales.
- The Burra Charter: The Australia ICOMOS Charter for Places of Cultural Significance, 2013, Australia ICOMOS, A.C.T.
- California Bungalow in Australia, Graeme Butler, 2003, Lothian Books.
- Colour Schemes for Old Australian Houses, 2004 & 1984, Evans, I., Lucas, C., & Stapleton, I., Flannel Flower Press.
- Conservation Plan: A Guide to the Preparation of Conservation Plans for Places of European Cultural Significance, 2013, J.S. Kerr & Australia ICOMOS, A.C.T.
- Design in Context: Guidelines for Infill Development in the Historic Environment, 2005, NSW Heritage Office & RAIA NSW Chapter.
- Federation Architecture Guidelines, 1982, Trevor Howells for Heritage Council of NSW.
- Guidelines for Preparing a Statement of Heritage Impact, 2023, Environment and Heritage Group, NSW Department of Planning and Environment.
- More Colour Schemes for Old Australian Houses, 2008 & 1992, Evans, I., Lucas, C., & Stapleton, I., Flannel Flower Press.
- Photographic Recording of Heritage Items Using Film or Digital Capture, 2006, Heritage Office.
- Statements of Heritage Impact, 1996, Revised 2002, Heritage Office & Department of Urban Affairs & Planning.
- Ensure the development of a heritage item or property in a heritage conservation area is based on an understanding of, and maintains and conserves, their heritage significance, including the conservation and protection of associated fabric, settings and views.
- Ensure development in the vicinity of heritage items and heritage conservation areas is designed and sited to conserve and maintain the heritage significance of the item or place and its setting.
- Ensure the development of a property in a heritage conservation area is designed to be consistent with the heritage significance and desired future character of the place.
- Promote a cautious approach to changing heritage places based on an understanding and respect for existing fabric, use, associations, and meanings of the place; change as much as necessary but as little as possible.
- Establish that changes to a heritage place will not distort the physical or other evidence it provides, nor be based on conjecture.
- Encourage and guide recording and interpretation of significant heritage places.
A word or expression has the same meaning as it has in LEP 2012, unless otherwise defined. Other words and expressions include:
- Aboriginal cultural significance – is the living, traditional and historical practices, representations, expressions, beliefs, knowledge, and skills (together with the associated environment, landscape, places, objects, ancestral remains and materials) that Aboriginal people value as part of their cultural heritage and identity.
- Allotment – is the legal parcel of land which has been created via subdivision and registered with the Land Property Information service, normally having a lot number and deposited plan (ie Torrens title subdivision).
- Alter– is, in relation to a heritage item, or to a building or work in a heritage conservation area:
- to make structural changes to the outside of the heritage item, building or work; or
- to make non-structural changes (other than maintenance) to the detail, fabric, finish or appearance of the outside of the heritage item, building or work.
- Amenity – is the liveability, comfort or quality of a place which makes it pleasant and agreeable to be in for individuals and the community. It is important in the public, communal and private domain and includes the enjoyment of sunlight, views, privacy and quiet and protection from pollution and odours.
- Archaeological assessment – is a report prepared by a qualified archaeologist that conforms to the current reporting requirements of the NSW Office of Environment and Heritage.
- Archaeological site – is a site identified in the Newcastle Archaeological Management Plan 1997 or the Newcastle Archaeological Management Plan Review 2013; or a site listed as an archaeological site in LEP 2012; or the place or site of a relic or relics as defined in the NSW Heritage Act 1977 as amended and has the same meaning as in the LEP 2012.
- Architectural character – includes massing, articulation, composition of building elements, material use and details including building entrances, fenestration, balconies and balustrades, awnings, planters, pergolas, boundary walls, fences etc.
- Associations – are the connections that exist between people and place.
- Awning – is a predominantly horizontal structure that projects over a footpath from the host building to provide weather protection for pedestrians.
- Building elements – are doors, windows, gutters, downpipes, chimneys, walls, shopfronts, roofs and stairs.
- Building envelope – is the three-dimensional space limiting the extent of a building on an allotment. It is defined by building height, and front, side and rear boundary setbacks. Refer to definitions for building height and setback for inclusions and exclusions.
- Bulk – is the total effect of the arrangement, volume, size, and shape of a building or group of buildings.
- Burra Charter – is the publication Australia ICOMOS the Burra Charter: the Australia ICOMOS Charter for Places of Cultural Significance.
- Character – means the combination of the individual characteristics or qualities of a neighbourhood, precinct or street.
- Conservation – is all of processes of looking after a place to retain its heritage significance as defined by the Burra Charter including retention or reintroduction of use, retention of associations and meanings, maintenance, preservation, restoration, reconstruction, adaptation, and interpretation.
- Conservation management plan – refer to 'Heritage conservation management plan'.
- Context – means the specific character, quality, physical, historical and social characteristics of a building’s setting. Depending on the nature of the proposal, the context could be as small as a suburban street or as large as a whole town.
- Contributory buildings– are buildings that contribute to the character of the heritage conservation area. They are:
- Heritage item – buildings that are listed as a heritage item in the LEP 2012; or
- Contributory 1 – buildings that clearly reflect a key period of significance for the heritage conservation area and are key elements of the heritage conservation area. This ranking is assigned where the main front portion of the building is largely unaltered as viewed from the street. Includes buildings with rear additions which do not affect the main front roof; or
- Contributory 2 – buildings that have been altered but are still identifiable as dating from a key period of significance for the heritage conservation area. They retain their overall form from the original date of construction and, even though altered, are contributory to the heritage conservation area character. This ranking is assigned where a building has alterations such as cement rendering to federation or inter-war period brickwork or a first floor addition which affects the main front roof form, yet the period and style of the building remains discernible.
- Contributory buildings map – means a map of the heritage conservation area which identifies buildings and sites as being contributory, neutral or non-contributory. Refer to the Contributory buildings maps of the Heritage Technical Manual.
- Enhance – means to improve the presentation and appearance of a heritage place through restoration, reconstruction or removal of unsympathetic or intrusive elements and through appropriate development.
- Fabric – is all the physical material of the place including elements, fixtures, contents and objects.
- Facade – is the exterior walls of a building.
- Facadism – is the practice of demolition of a building, retaining only the facade.
- Footprint – means the area of land measured at ground level (finished) which is enclosed by the external walls of a building.
- Form – the overall shape and volume of the building and the arrangement of its parts.
- Garage – is an enclosed structure with a roof, garage door and walls used for vehicle parking purposes only.
- Grain – means the urban pattern resulting from the arrangement and size of the buildings and their lots and the subdivision pattern. Fine grain is the fine texture resulting from small and frequent subdivisions.
- Heritage buildings, places, sites and elements – are assessed to have natural or cultural heritage value and can include heritage items (including landscape and archaeological items, and building elements), and buildings, works, relics, gardens, trees and sites within heritage conservation areas, heritage landscapes and streetscapes.
- Heritage conservation management plan – also includes "conservation management plan" - a document prepared to conform with the publication The Conservation Plan; a guide to the preparation of conservation plans for places of European cultural significance, J.S.Kerr, Australia ICOMOS, 2013, ACT, and has the same meaning as in the LEP 2012.
- Heritage impact statement – also includes “Statements of Heritage Impact” – a document that conforms to the standards contained in the NSW Heritage Branch publication Statements of Heritage Impact, 1996, revised 2002, and has the same meaning as LEP 2012.
- Heritage road asset – is an infrastructure asset in the public domain with heritage significance. It includes traditional placement and rising sun pavers, concrete flagstone paving, etched concrete footways and driveways, sandstone culverts and brick surface drains, sandstone walls and steps, and sandstone kerbs and gutters.
- Host building – is the existing building on the land subject to an alteration or addition.
- In the vicinity – means the surrounding context, environment or setting of a heritage item or archaeological site.
- Infill development – is a new building in an established neighbourhood or precinct.
- Interpretation – means all the ways of presenting the heritage significance of a place.
- Laneway – means a narrow road and is either a:
i. Council Laneway - a laneway that has been dedicated as public road or one which Council has resolved to accept responsibility for 'care and control'.
ii. Private Laneway - a laneway that is not a council laneway.
- Landmarks – are prominent or distinguishing buildings or features that people orient themselves to and to which they identify places.
- Lot – refer to 'Allotment'.
- Massing – is the size and volume of a building.
- Neutral buildings – are buildings either heavily altered to an extent where the construction period is uncertain or are from a construction period which falls outside any key period of significance for the heritage conservation area, but which reflect the predominant scale and form of other buildings in the heritage conservation area, and therefore do not detract from the character of the heritage conservation area. This ranking is assigned where the building is so altered the period and style is no longer evident, or it is a recent building of a height, form or scale consistent with the streetscape.
- Non-contributory buildings – are buildings from a construction period, that fall outside any key period of significance for the heritage conservation area and that have scale or form not consistent with the heritage conservation area's key characteristics. This ranking is assigned where a building is recent or late 20th century and is out of scale, not consistent with the height, form and scale of buildings in the streetscape.
- Place – is a geographically defined area that may include elements, objects, spaces and views. Place may have tangible and intangible dimensions.
- Potential archaeological site – is a place or site suspected of having a relic or relics present.
- Preliminary archaeological assessment – is a report that investigates the archaeological potential and levels of significance of land prior to determination of development consent.
- Reconstruction – means returning the existing fabric of a building or work to a known earlier state by removing accretions or by reassembling existing components and is distinguished from restoration by the introduction of new materials.
- Restoration – means returning a place to a known earlier state by removing accretions or by reassembling existing elements without the introduction of new material.
- Scale – is the size of a building in relation to its surroundings.
- Setting – the context within which a building or structure is situated in relation to the surroundings. For example, buildings, roof scapes, chimneys, valleys, ridges, trees, parks, gardens, view corridors, vantage points and landmarks may contribute to the setting of a building.
- Statement of environmental effects – is a document that outlines the environmental impacts of a proposed development and outlines any steps taken to protect the environment and to manage impacts.
- Streetscape – means the form, character and visual amenity of the street environment. It refers to the collection of visible elements in a street, including the form and treatment of buildings, setbacks, fences and walls, landscaping and trees, driveway and street layout and surfaces, utility services and street furniture such as lighting, signs, barriers and bus shelters.
- Use – the functions of a place, including the activities and traditional and customary practices that may occur at the place or are dependent on the place.
- Verandahs – are located on the ground floor. Commonly seen on terrace houses and bungalows.
- View – means an extensive or long range outlook towards a particular urban aspect or topographical feature of interest.
Heritage impact statement | Explanatory notes |
1.1 – A heritage impact statement is submitted to the level of detail required to assess the potential impact of the proposed development on the heritage significance of the heritage item and/or the heritage conservation area, and how any impact arising from the changes will be mitigated. 1.2 – The statement is to conform to the standards in the Environment and Heritage Group of the NSW Department of Planning and Environment publications Guidelines for Preparing a Statement of Heritage Impact, 2023 and Assessing Heritage Significance, 2023, and the Burra Charter, 2013 principles and processes. Matters to address must include:
1.3 – The statement should clearly identify and explain the extent of the proposed works and reference all development application (DA) drawings. 1.4 – The statement should include options considered for the proposal and document reasons for choosing the preferred option. These should include proposals to minimise the impact of the development on the heritage significance of the heritage item and/or heritage conservation area. 1.5 – For subdivision applications, the provision of three-dimensional building envelopes for the future built form to each lot proposed. 1.6 – The inclusion of supplementary consultants’ reports, for example a preliminary archaeological assessment report, interpretation strategy report or Aboriginal cultural heritage assessment report, may be required if further detailed assessment is necessary and relevant to the application. 1.7 – The length of the heritage impact statement depends on the scale and complexity of the proposal. As such:
| A heritage impact statement should perform the following four main functions:
'Vicinity of' means development on land located adjacent to a heritage item or the boundary of a heritage conservation area, or development on land that would affect the heritage significance or setting, including significant views, of a nearby heritage item or heritage conservation area. Refer to Section E2 Heritage conservation areas. Refer to Section B4 Aboriginal cultural heritage and Section B5: Historical archaeology. Refer to Section D1 Subdivision and lot consolidation. |
Development proposals are grouped into three categories, which determine the level of information required with a DA.
Development category | Application requirements | Explanatory notes |
Category 1: For development on land where a heritage item is located. | 2.1 – Submit a heritage impact statement addressing points 1.1 to 1.7 above. 2.2 – In addition, the heritage impact statement must include grading of the significance of the individual built and landscape components of the heritage item with 'exceptional', 'high', 'moderate', 'little', and 'intrusive'. 2.3 – Where a heritage item has a current conservation management plan, the heritage impact statement will need to demonstrate compliance. 2.4 – Major alterations to a heritage item may also require the statement to include options and justify the preferred option for interpretation, to detail how the significant aspects and uses of the heritage item may be publicly interpreted. | When proposing development on land where a heritage item is located, an experienced heritage conservation practitioner is engaged to inform a DA. The uncharacteristic elements of a heritage item should not be used to justify a non-complying or unsympathetic design. Different components of a place may make a different relative contribution to its heritage value. Drawings that grade the significance of the individual components of a heritage item should inform the development design, helping to sensitively manage change by identifying places within an item to be retained and conserved to maintain heritage significance, and other places where substantial change can occur without adversely affecting the heritage significance of the item. This grading should include any landscape or horticultural components of the heritage item such as significant trees and vegetation, as well as internal spaces and built fabric. Refer to NSW Department of Planning and Environment publication Assessing Heritage Significance, 2023 for further details. The heritage impact statement and drawings submitted should clarify the nature and extent of the proposed development. Depending on the assessed heritage significance and extent of proposed change, development involving built items may need to include a set of demolition, existing, and proposed drawings consisting of floor plans, reflected ceiling plans, sections and elevations. The drawings should clearly illustrate the extent and location of proposed change. Subdivision applications for land containing heritage items require adequate plans showing existing contours or levels, buildings, works, trees, site features (e.g. dams), future building envelopes and the siting and setbacks of proposed buildings. The heritage impact statement should demonstrate that the:
|
Category 2: For development on land in a heritage conservation area. | 3.1 - Submit a heritage impact statement addressing points 1.1 to 1.7 above. 3.2 – In addition, the heritage impact statement must address whether the proposed development is compatible with the desired future character statement, nearby contributory buildings, the streetscape and the character of the heritage conservation area taking into account the size, form, scale, orientation, setbacks, materials and detailing of the proposed development. | When proposing development on land in a heritage conservation area, engage an experienced heritage conservation practitioner to inform the DA. The uncharacteristic elements of a heritage conservation area should not be used to justify a non-complying or unsympathetic design. Different components of a place may make a different relative contribution to its heritage value. The Heritage Technical Manual provides a Contributory Buildings Map for each of CN's heritage conservation areas. These classify existing buildings as either contributory, neutral or non-contributory. Refer to Section E2 Heritage conservation areas. |
Category 3: For development on land in the vicinity of a heritage item or heritage conservation area. | 4.1 - Submit a heritage impact statement addressing points 1.1 to 1.7 above and include a section within the Statement of Environmental Effects. 4.2 – In addition, for development on land in the vicinity of a heritage conservation area, the heritage impact statement must address whether the proposed development is compatible with the desired future character statement, nearby contributory buildings, the streetscape and the character of the heritage conservation area, taking into account the size, form, scale, orientation, setbacks, materials and detailing of the proposed development. | 'Vicinity of' means development on land located adjacent to a heritage item or the boundary of a heritage conservation area or development on land that would affect the heritage significance or setting, including significant views, of a nearby heritage item or heritage conservation area. Refer to Section E2 Heritage conservation areas. Subdivision applications for land in the vicinity of heritage items require adequate plans showing existing contours or levels, buildings, works, trees, site features (e.g. dams), future building envelopes and the siting and setbacks of any proposed buildings. The heritage impact statement should demonstrate that the:
|
Objectives
- Ensure works are undertaken with proper understanding and assessment of the heritage significance of the heritage item or its contribution to the heritage significance of the heritage conservation area.
- Identify the obligations arising from the heritage significance of the heritage item or its contribution to the heritage significance of the heritage conservation area, clearly identifying the future needs, resources, opportunities, constraints, and condition of the place.
- Retain and conserve the heritage significance of the place, including the fabric, spaces, settings, and views of heritage items and contributory buildings in heritage conservation areas.
- Ensure development respects without mimicking the heritage significance and character of heritage items and conservation areas and their settings through being sympathetic in terms of form, bulk, scale, setbacks, fabric, colours, and texture.
Controls (C) | Acceptable solutions (AS) | Explanatory notes |
C-1. When altering a building that is a heritage item or is in a heritage conservation area, which may include natural landscapes, changes must be compatible with the heritage significance of the item or area, character of the heritage conservation area and character and appearance of contributory buildings in the vicinity. Compatibility is assessed against characteristics including:
| AS-1. Preserve the fabric contributing to the heritage significance of the heritage item. This may include interior features of the heritage item. AS-2. Preserve the external fabric contributing to the heritage conservation area. This includes any part of a contributory building visible from the street or other public areas (other than a lane). AS-3. Work to heritage items (which may include its interior), and on any part of a contributory building visible from the street or other public areas (other than a lane) should be readily identifiable as such, but must respect and have minimal impact on the heritage significance of the place. AS-4. Alterations to neutral and non-contributory buildings and fabric are respectful of, and do not detract from the heritage significance and desired future character of the heritage conservation area. AS-5. When proposing to convert large dwelling houses into multiple dwellings, the single dwelling house appearance should be maintained to conserve the heritage significance of the building. Careful consideration of the design and siting of access to individual dwellings and car parking. AS-6. Additions to existing buildings:
|
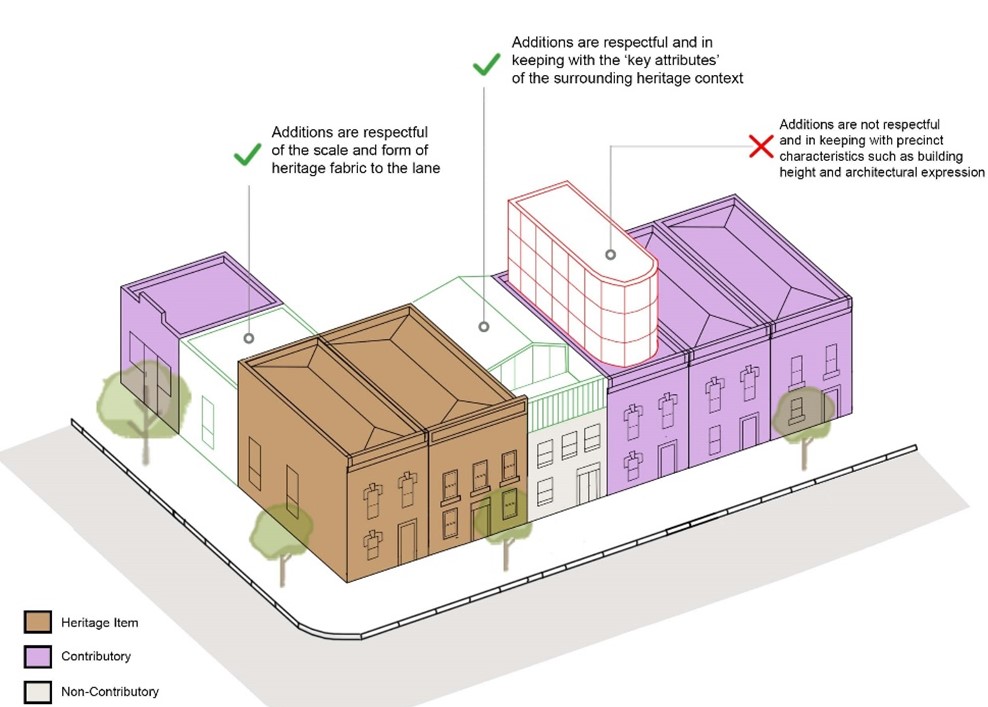 Figure E1.02: Respectful additions Figure E1.02: Respectful additionsAny development will be considered in relation to the elements of bulk and scale, setbacks, and materials and colours. |
C-2. Additions to a heritage item or building within a heritage conservation area should be concealed and not seen from the street. |
| These controls apply to all properties outside the Newcastle city centre. This includes land outside the Newcastle city centre zoned by LEP 2012 for mixed-use and local centre purposes such as in Darby Street, Cooks Hill and Beaumont Street, Hamilton where the existing two storey scale of buildings visible from the street are to be maintained. These controls also apply to all properties in the low-rise residential precinct of the Newcastle East Heritage Conservation Area identified in Figure E1.04 below, where the existing two to three storey scale of buildings visible from the street are to be maintained. Refer to Figure E1.03. |
C-3. The higher parts of a new building adjacent to a heritage item or within a heritage conservation area should be concealed and not seen from the street. |
| Refer to Figure E1.03. |
C-4. Development of a heritage item or place within a heritage conservation area incorporates heritage interpretation at the site, where appropriate, to improve understanding and sense of place within the community. |
| Interpretation of the site may include the use of historic artefacts, the in-situ retention of relics and Aboriginal objects, signage, artwork, public access, guided walks, electronic media, architectural design and built form etc. The heritage significance of many places is not readily apparent and should be explained by interpretation. Interpretation should enhance understanding and engagement, and be culturally appropriate. |
C-5. Development within the vicinity of a heritage item or within the vicinity of a conservation area maintains the heritage significance and character of the item or place including its site and setting. |
|
|
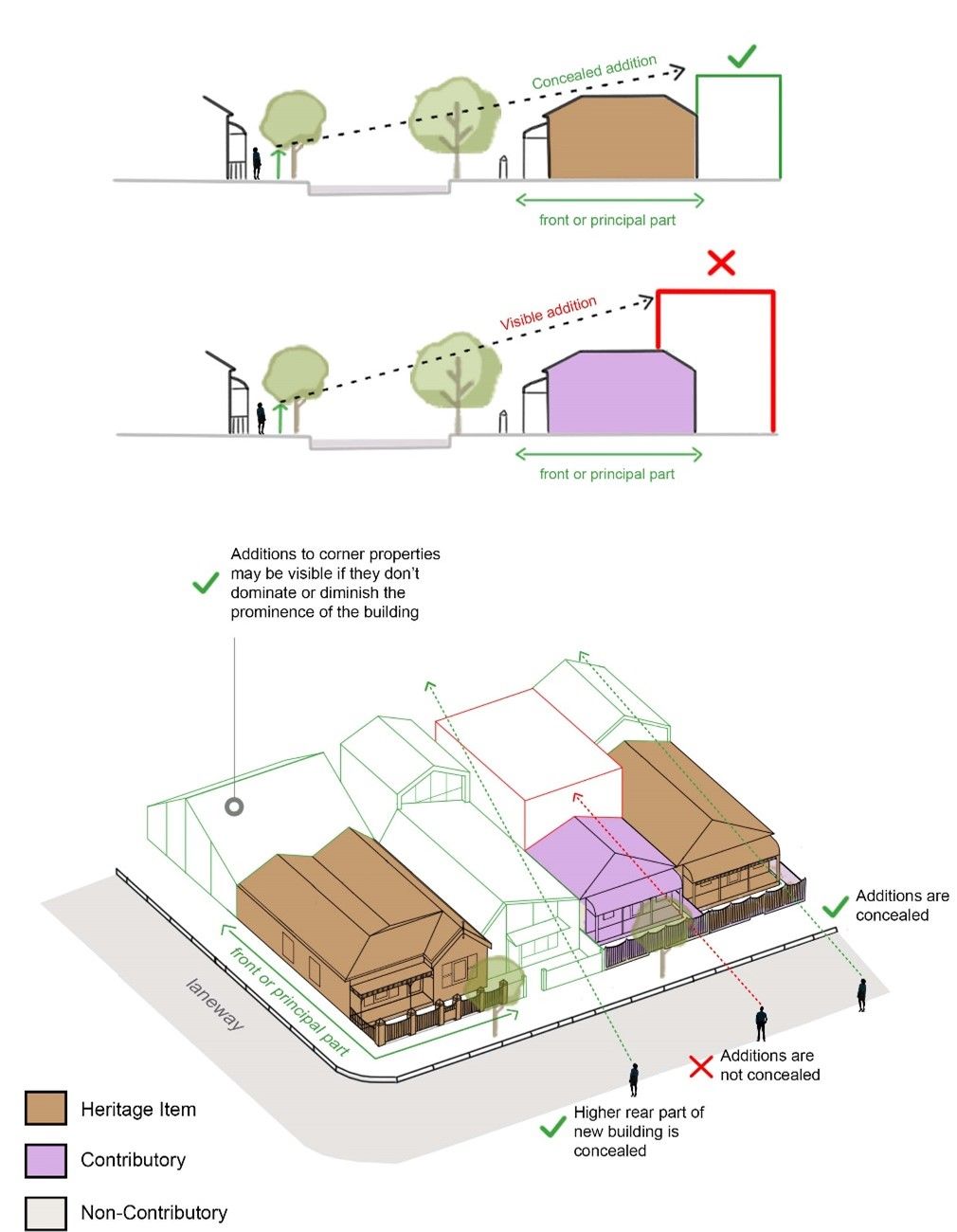 Figure E1.03: Concealed additions and higher parts of a new building | 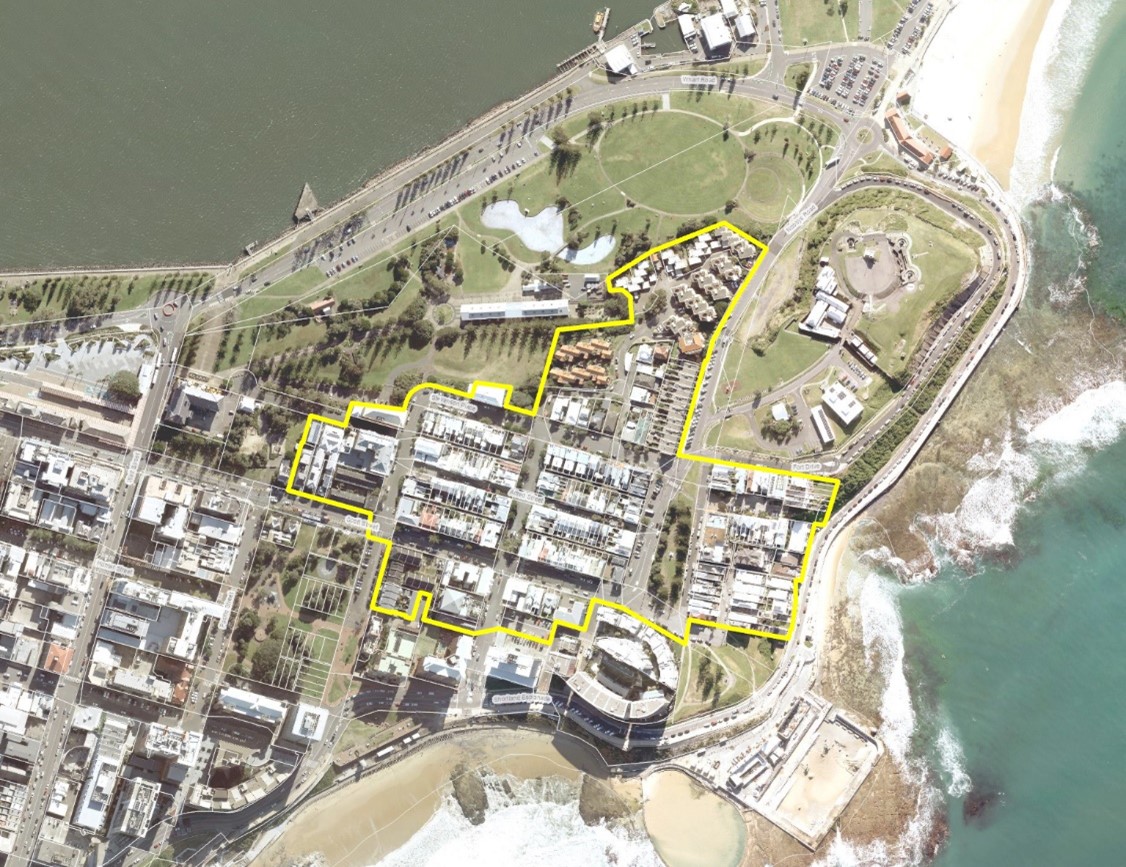 Figure E1.04: Low-rise residential precinct in Newcastle East Heritage Conservation Area The boundary of the Newcastle city centre is defined by LEP 2012. Refer to Section E5 Newcastle city centre for the equivalent control that applies to Newcastle city centre. |
Objectives
- Ensure modifications to existing heritage items or contributory buildings in heritage conservation areas does not adversely impact the heritage significance of the item or place.
- Ensure development of heritage items and contributory buildings in heritage conservation areas in the Newcastle city centre are respectful and do not dominate or diminish the prominence of the host building or adjoining contributory or heritage item building.
- Ensure development contributes to the economic revitalisation and strengthens the regional position of the Newcastle city centre, but otherwise respects and does not distort or obscure the heritage significance of the place.
Controls (C) | Acceptable solutions (AS) | Explanatory notes |
C-1. Within the Newcastle city centre, additions to a heritage item or contributory building within a heritage conservation area are partly concealed and do not dominate or reduce the prominence of the host building in the street. C-2. Within the Newcastle city centre, higher rear parts of a new building adjacent to a heritage item or contributory building within a heritage conservation area are partly concealed and do not dominate or reduce the prominence of heritage items or contributory buildings in the street. | AS-1. Additions to heritage items and contributory buildings should be partly concealed. Some of the addition or higher rear part(s) may be visible, provided it does not dominate or reduce the prominence of the building's facade(s) in the street. AS-2. Additions to corner properties may be visible but should be respectful of the heritage item or contributory building in terms of scale and placement, and not dominate or diminish the prominence of the host building or adjoining contributory or heritage item building. AS-3. Development does not build over or extend into the air space of heritage items or contributory buildings in heritage conservation areas. | The boundary of the Newcastle city centre is defined by LEP 2012. The controls of this section do not apply to the low-rise residential precinct in Newcastle East Heritage Conservation Area identified in Figure E1.04. Refer to Section E5 Newcastle city centre for controls. |
|
| |
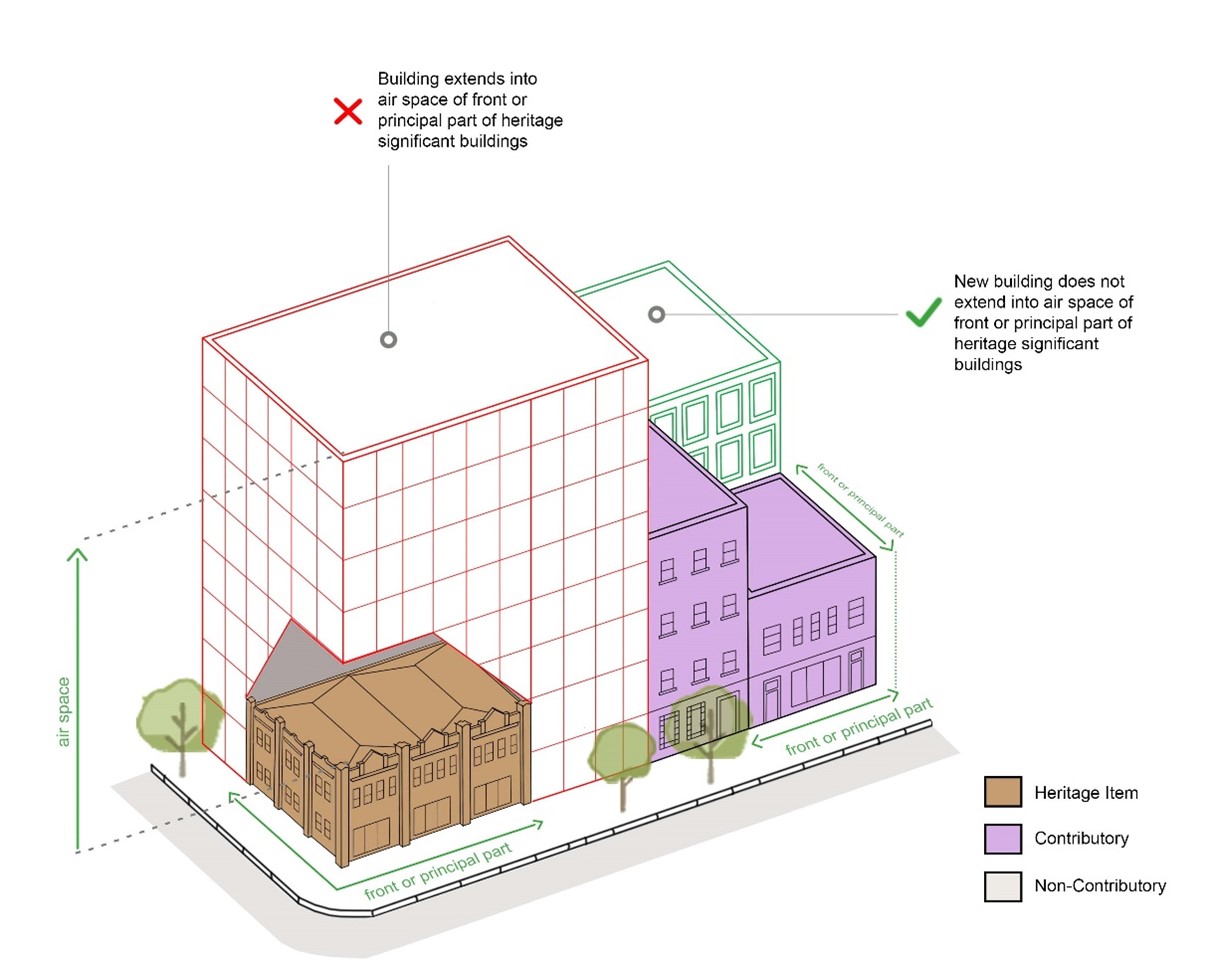 Figure E1.06: New buildings and air space Figure E1.06: New buildings and air space | 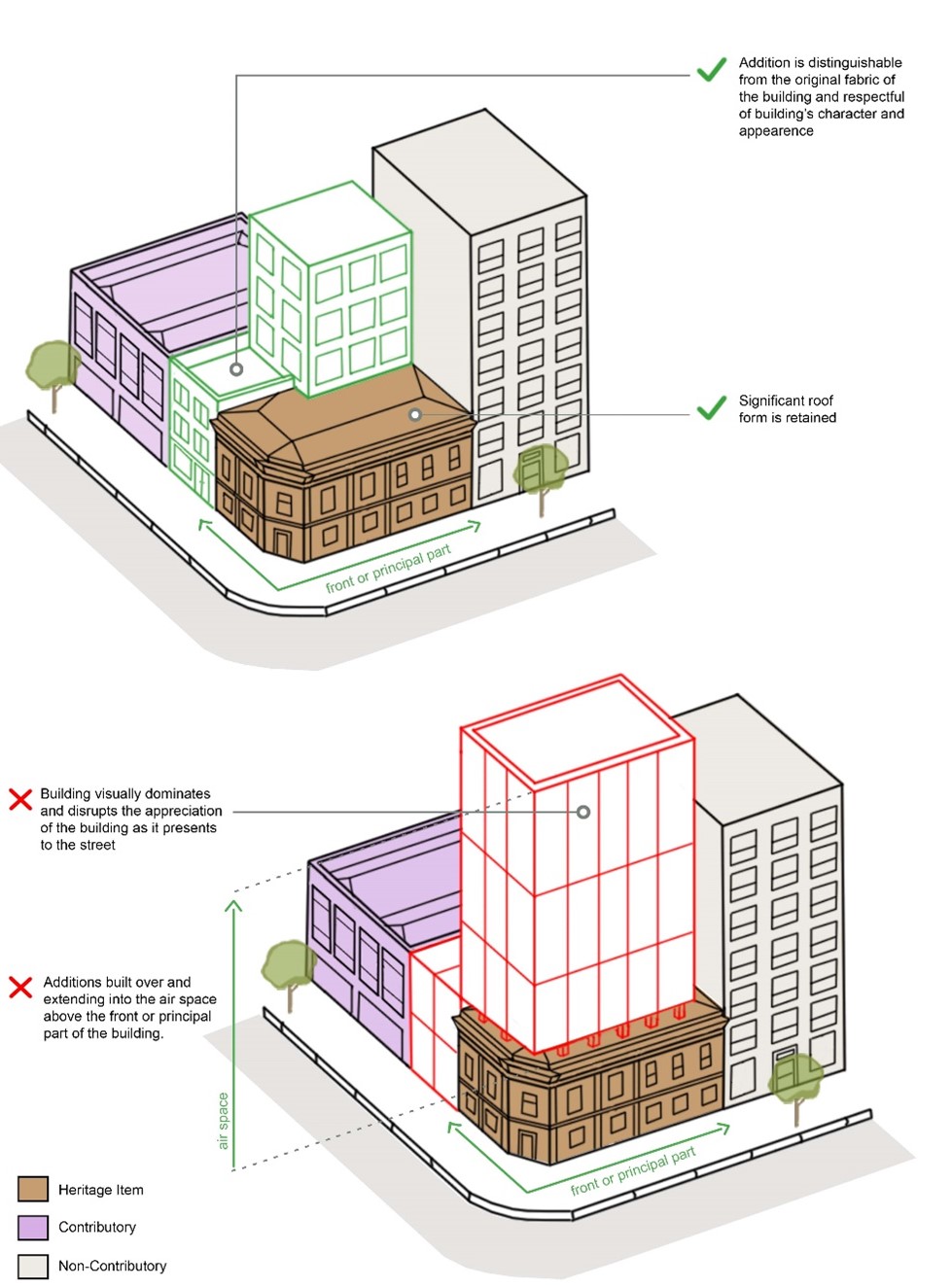 Figure E1.07: Additions to heritage items and contributory buildings Figure E1.07: Additions to heritage items and contributory buildings | |
Objectives
- Ensure significant components of heritage items are retained and conserved, including the three-dimensional fabric and form of built heritage items.
- Encourage heritage items to be used for purposes appropriate to their heritage significance.
- Encourage the removal of unsympathetic alterations and additions and reinstatement of original features and details, based on historical evidence rather than conjecture.
- Support ongoing maintenance, care and use of heritage items, while changing as little as possible so that its heritage significance is retained and conserved.
- Maintain the curtilage and streetscape context of heritage items through appropriate design, built form, architectural style and landscaping.
- Ensure work to a heritage item respects and does not distort or obscure the heritage significance of the place or detract from its interpretation and appreciation.
Controls (C) | Acceptable solutions (AS) | Explanatory notes |
C-1. Change as much as necessary but as little as possible of any heritage item. Where appropriate this includes the retention and conservation of the:
|
| The amount of change to a heritage item should be guided by the heritage significance of the place. As advocated by the Burra Charter, do as much as necessary to care for the place and make it usable, but otherwise change as little as possible so that its heritage significance is retained. Different components of a heritage item may make a different relative contribution to its heritage value. Grading the significance of the heritage item's components helps identify possible sensitive changes. The heritage significance and protected character of a built heritage item often applies to the interior as well as exterior of the building, including its fabric and the layout of rooms and spaces. |
C-2. Repaint existing painted surfaces in colours sympathetic to the architectural style and period of the building. | AS-1. The traditional heritage colour scheme for the heritage item may be determined based on evidence of how the building originally looked (such as from photographs and paint scrapings) or replicate a colour scheme from the period. | Heritage items look best in their original colour scheme or traditional heritage colour scheme appropriate to the architectural style and period of the property. Refer to CN's 'Traditional Finishes and Colour Schemes: A Guide, September 2015' or consult with a paint specialist for more information. A more modern scheme can be used. Select neutral colours and emphasise decorative features (such as verandah posts, architraves, and lintels) in a contrasting or lighter colour. |
C-3. Development retains and conserves the three-dimensional fabric and form of built heritage items. | AS-1.Development does not result in the demolition of a heritage item. AS-2.The exterior face(s) of a building with its three-dimensional built form is maintained and conserved, regardless of whether it is visible. AS-3.Fences and outbuildings that contribute to the heritage significance of the heritage item are not demolished. | The demolition of heritage items is generally not supported. Demolition of a heritage item will only be allowed where irrefutable evidence is provided that the contribution of the building to the significance of the item has been destroyed or lost; or where there is demonstrated overwhelming structural instability that cannot be rectified (an example would be major damage caused by an earthquake). Facadism of heritage items is discouraged. The retention of the exterior face(s) of a building with its three-dimensional built form provides structural support and understanding of its function, regardless of whether it is visible. The adverse effects of climate change are being experienced across the world. Heritage places can play a key role in climate adaptation and mitigation. Retaining and adaptive re-use of heritage buildings can help minimise a site’s carbon footprint. Climate change can be curtailed by limiting the loss of embodied energy via demolition and the manufacture, transport, and installation of construction materials. Adapting existing structures often takes fewer resources, and generates less waste, than constructing a new one. Heritage builds can often be upgraded to a higher environmental performance without changing heritage fabric. With clever design, heritage characteristics will enhance ecologically sustainable development outcomes e.g., double brick construction can maintain more stable internal temperatures and smaller floor-plates can help optimise the amount of natural daylight internally. |
| 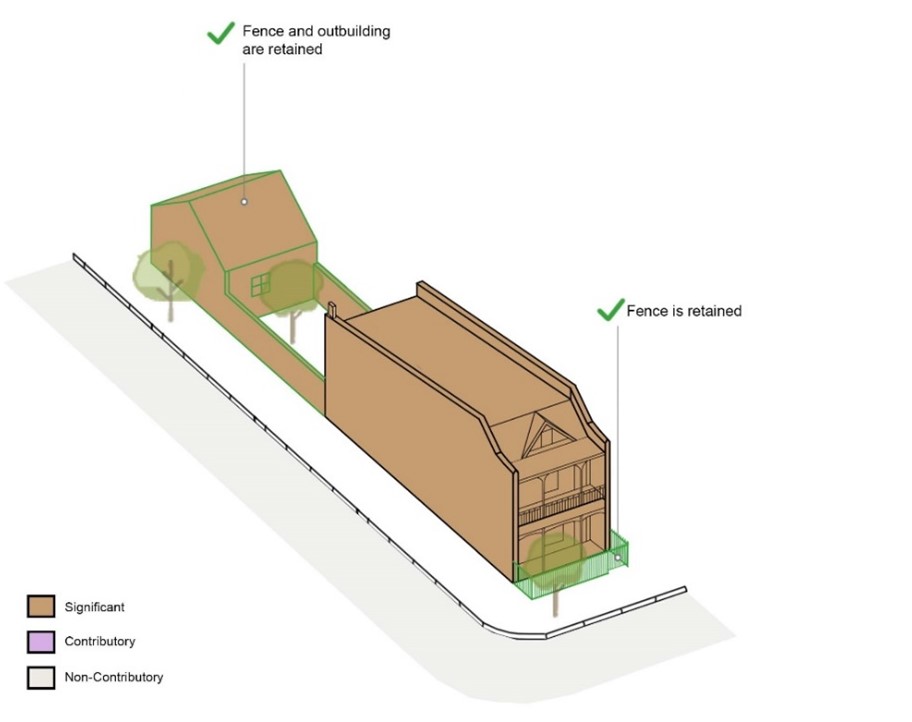 Figure E1.09: External heritage item elements retained Figure E1.09: External heritage item elements retained | |
C-4. Heritage items are adaptively reused where appropriate and the heritage significance of the item is maintained and conserved. | AS-5.Proposed uses of a heritage item should be the most appropriate to maintain the identified heritage values of the heritage item with the minimum of intrusive change. | The ongoing maintenance, care and use of heritage items is supported. LEP 2012 sets out conservation incentives for development for any purpose of a building that is a heritage item, or of the land on which such a building is erected, to facilitate the conservation of the heritage item. Proposed use/s should be the most appropriate to maintain the identified heritage values of the heritage item with the minimum of intrusive change. (Refer to LEP 2012 for details). |
Objectives
- Respect and do not distort or obscure the heritage significance of the conservation area or detract from its interpretation and appreciation.
- Retain and conserve significant components of contributory buildings, and maintain their positive contribution to the heritage conservation area or streetscape.
- Maintain the benign contribution of neutral buildings to the heritage conservation area or streetscape.
- Ameliorate or remove the detrimental impacts of non-contributory buildings to the heritage conservation area or streetscape.
- Reflect the architectural style of the host building(s) in the design of the additions and alterations.
- Ensure all alterations and additions contribute positively to the streetscape and the setting of the host building.
- Ensure the design of additions minimises the impact on the special qualities of the streetscape and the architectural style of the host building.
- Maintain the curtilage, streetscape context and natural character of the heritage conservation area and its contributory buildings through appropriate design, built form, architectural style and landscaping.
Controls (C) | Acceptable solutions (AS) | Explanatory notes |
C-1. Development retains and conserves contributory buildings in heritage conservation areas. | AS-1. Additions are in proportion to the host building and conserve the scale of the building and the street. | The statement of significance and desired future character statement for the heritage conservation area should guide development design in heritage conservation areas. Development design in heritage conservation areas should be based on the more site-specific detail guidance provided in Section E2 Heritage conservation areas, combined with the more overarching heritage conservation principles in this section. Guide the amount of change to a place in a heritage conservation area by its contribution to the heritage significance of the area. As the Burra Charter advocates, do as much as necessary to care for the place and make it usable, but change as little as possible so to retain its heritage significance. When assessing an application for a place in a heritage conservation area, matters to consider include natural landscapes with the:
|
C-2. Except for built heritage items, the heritage significance and protected character of contributory buildings in heritage conservation areas applies to the exterior of the building only and where it is visible from the street or other public areas (other than a lane). | AS-1.Additions are not to be visible from the public domain (other than a lane). | Refer to Section E5 Newcastle city centre for the equivalent control that applies to all properties located outside the Newcastle city centre and the low-rise residential precinct of the Newcastle East Heritage Conservation Area. Refer to Section E5 Newcastle city centre for the equivalent control that applies to Newcastle city centre. |
C-3. Development is consistent with and complementary to the massing, form, rhythm, bulk, scale, setbacks, wall height, building height, roof pitch, parapet and ridge line of neighbouring contributory buildings which predominate in the street. |
|
|
C-4. Development retains the significant fabric and form of contributory buildings in heritage conservation areas visible from the street or other public areas (other than a lane). | AS-1.Development does not result in the demolition of significant building elements or the front or principal part of contributory buildings in heritage conservation areas visible from the street or other public areas (other than a lane). AS-2.Retain and restore buildings and significant building elements that contribute positively to the heritage conservation area. AS-3.Intrusive elements that detract from the overall character of the heritage conservation area may be removed (although buildings that are uncharacteristic are not necessarily intrusive and may warrant retention and statutory protection). AS-4.Fences and outbuildings that contribute to the heritage significance of the heritage conservation area are not demolished. | The demolition of significant building elements or the front or principal part of contributory buildings in heritage conservation areas visible from the street or other public areas (other than a lane) will generally not be supported. Full demolition of a contributory building in a heritage conservation area will only be allowed where irrefutable evidence is provided that the contribution of the building to the significance of the heritage conservation area has been destroyed or lost; or where there is demonstrated overwhelming structural instability that cannot be rectified (an example would be major damage caused by an earthquake). Non-contributory buildings offer important opportunities for appropriately designed redevelopment within the heritage conservation areas. The removal of intrusive elements that detract from the overall character of the heritage conservation area (although buildings that are uncharacteristic are not necessarily intrusive and might warrant retention and statutory protection) will generally be allowed. The adverse effects of climate change are being widely experienced across the world. Heritage places can play a key role in climate adaptation and mitigation. The retention of contributory buildings can help minimise a site’s carbon footprint and curtail climate change by limiting the loss of embodied energy associated with demolition and the manufacture, transport, and installation of construction materials. It often takes fewer resources, and generates less waste, to adapt an existing structure than to construct a new one. Contributory builds can often be upgraded to a higher environmental performance without change to heritage fabric. With clever design heritage characteristics will enhance ecologically sustainable development (ESD) outcomes. For example, double brick construction can maintain more stable internal temperatures and smaller floor-plates can help optimise the amount of natural daylight internally. |
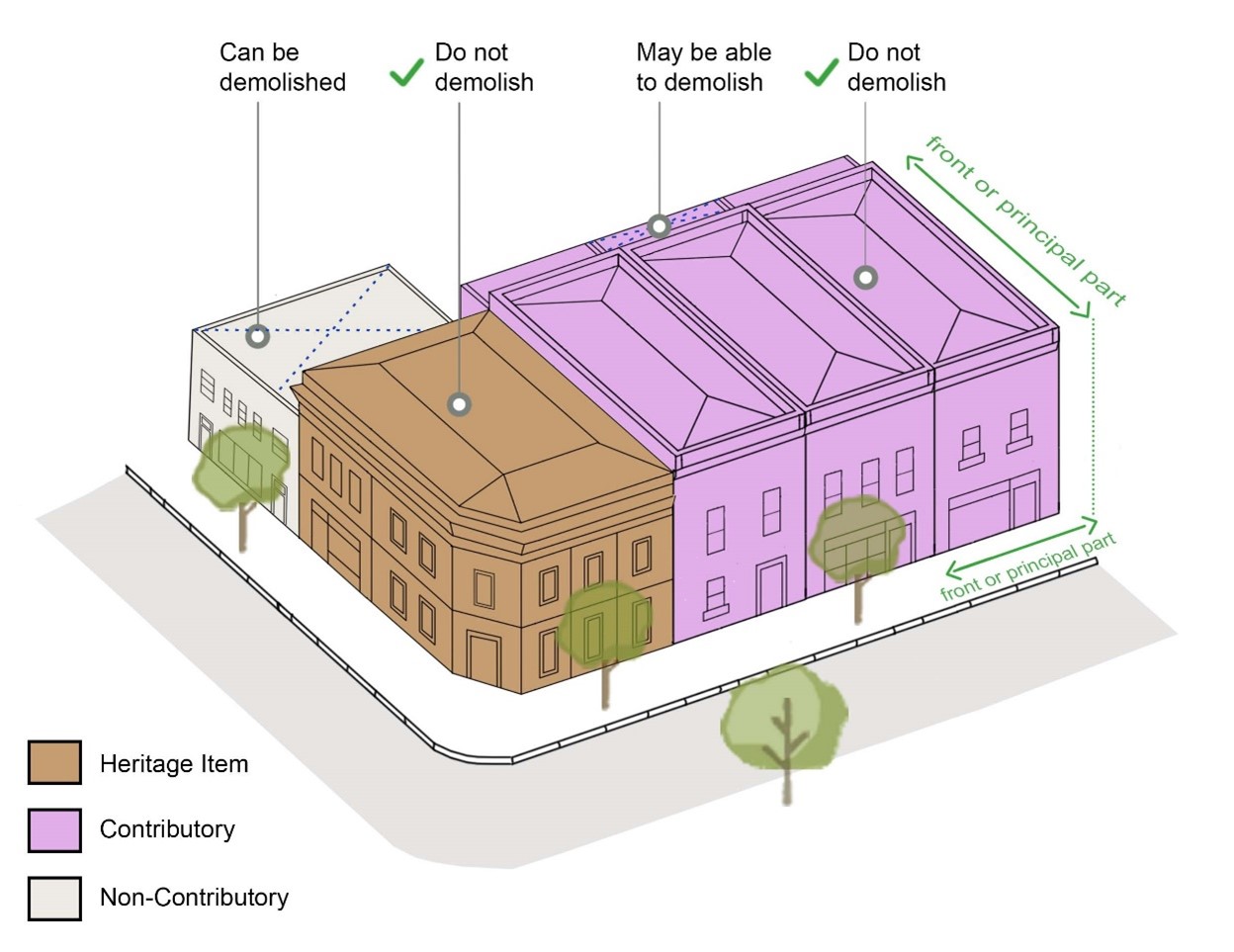 Figure E1.10: Heritage conservation area elements to retain and demolish Figure E1.10: Heritage conservation area elements to retain and demolish | 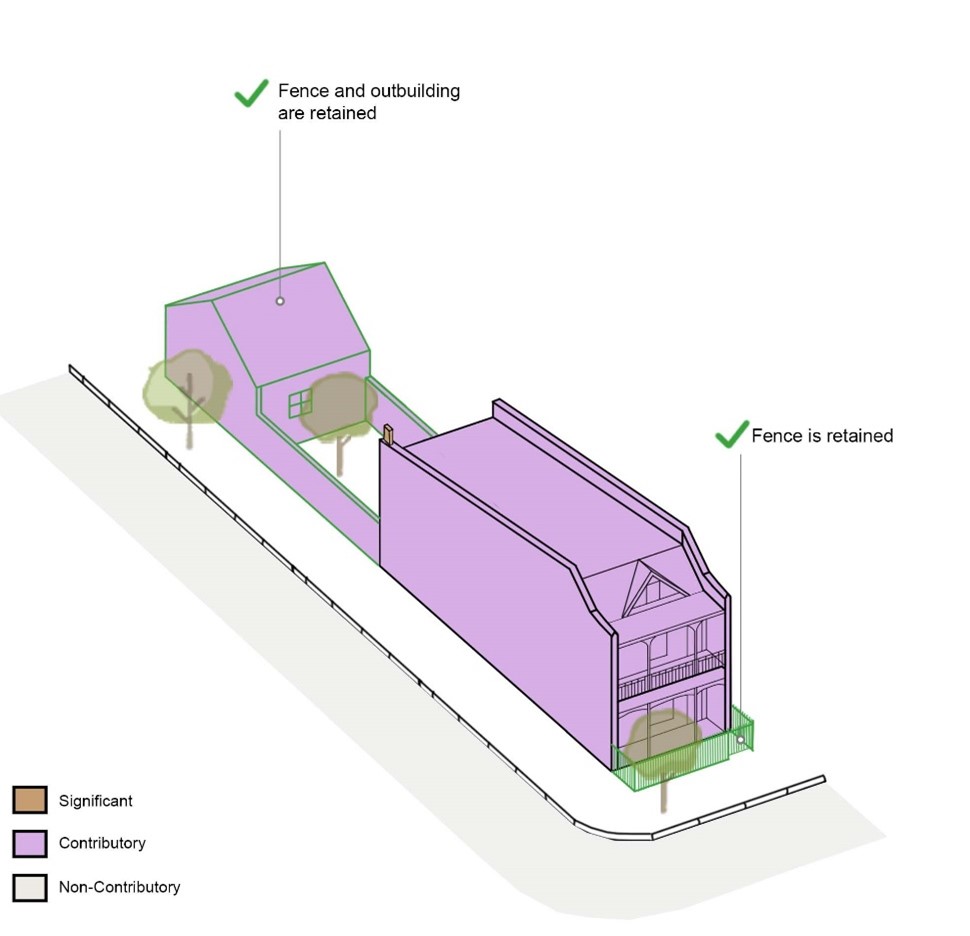 Figure E1.11: External heritage conservation area elements retained Figure E1.11: External heritage conservation area elements retained | |
C-5. Development maintains the benign contribution of neutral buildings to the heritage conservation area or streetscape. | AS-1.Depending on the building’s context and heritage significance, it is preferable to retain and restore neutral buildings. |
|
C-6. Development ameliorates or removes the detrimental impacts of non-contributory buildings to the heritage conservation area or streetscape. |
| Development on sites containing non-contributory buildings is an opportunity to improve the contextual design and visual impact of the site to reinforce the character of the heritage conservation area. |
C-7. The building envelope controls for residential and commercial development in this plan do not apply in heritage conservation areas. The building envelope for development in heritage conservation areas is established on its merits, commensurate with:
| AS-1.Additional storeys are located behind and preferably below the main roof ridge height of the existing building. AS-2.Development does not impact on the amenity and privacy of residents by avoiding overbearing development for public spaces and adjoining dwelling houses and their private open space. | To assist with amenity considerations, this control should be read in conjunction with the relevant section of Part D: Development Controls By Land Use. |
C-8. Development protects significant views and vistas to and from significant cultural landmarks in heritage conservation areas. |
| The statement of significance and desired future character statement for the conservation area should guide any development proposal located within a heritage conservation area. Refer to Section E2 Heritage Conservation Areas. |
Objectives
- Maintain the heritage significance of heritage items and heritage conservation areas based on an understanding and respect for existing fabric, use, associations, and meanings of the place.
- Infill development is consistent with and complementary to the massing, form, rhythm, bulk, scale, setbacks, wall height, building height, roof pitch, parapet and ridge line of neighbouring heritage items and contributory buildings which predominate in the street.
- Infill development in heritage conservation areas and adjacent to heritage items is clearly distinguishable and does not mimic the established heritage character.
Control (C) | Acceptable solutions (AS) | Explanatory notes |
|
|
|
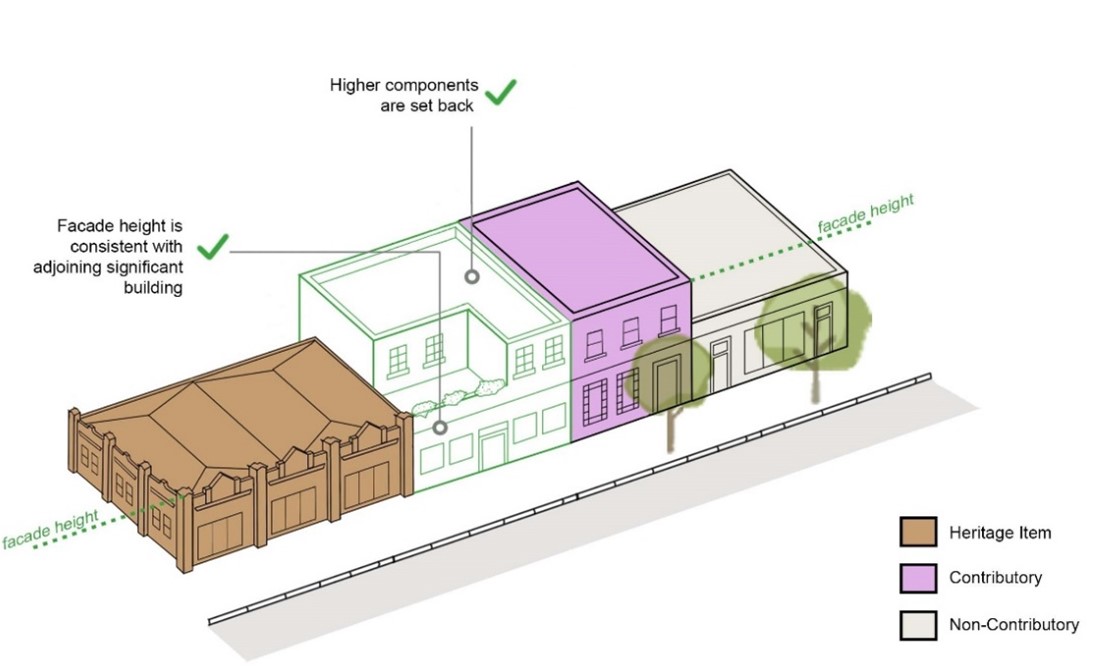 Figure E1.12: Facade and setbacks Figure E1.12: Facade and setbacks | 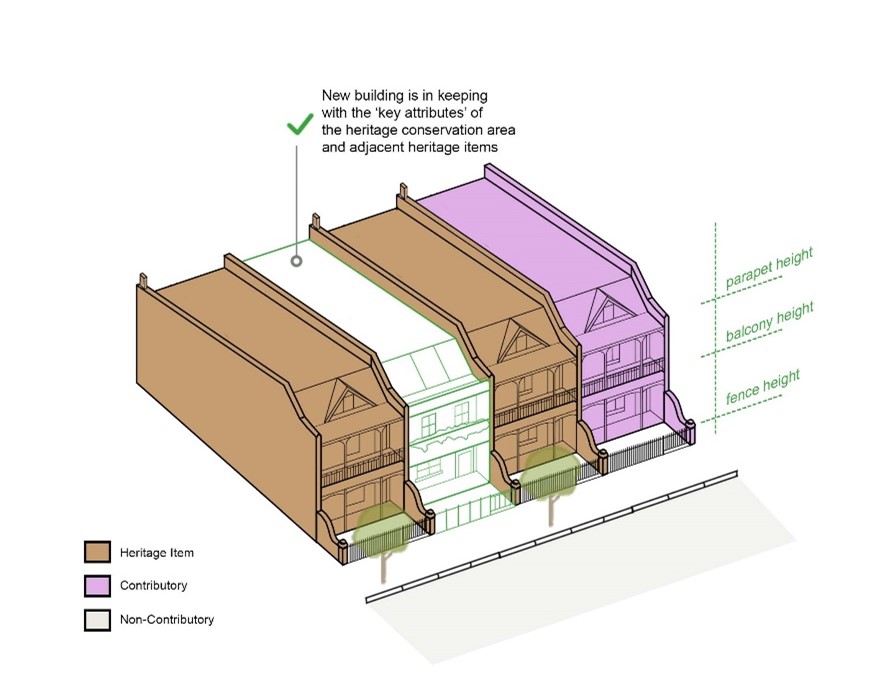 Figure E1.13: Key attributes Figure E1.13: Key attributes | |
| AS-1.Development does not replicate or mimic design features of the heritage item/s or contributory buildings in the vicinity. Simple modern interpretations of traditional forms and details are used and new development is clearly distinguishable from older development. | The replication of historic architectural styles or the use of pseudo-period detail in new development is not advocated. By adding a layer of development which illustrates the ways of life and design approaches of the early 21st century, contemporary design can contribute to the rich history of the heritage conservation area and the expression of this history in the built fabric of the area. Inventive and interpretive contemporary design solutions of high architectural quality may be quite different in spirit and appearance from existing fabric while still providing a positive contribution to the continued history of the heritage conservation area. Contemporary design for infill development and for additions to contributory items is encouraged as long as it respects its context and achieves a cohesive relationship with existing historically significant fabric. In some locations and circumstances, a traditional design approach may be required. This approach may be appropriate where alterations are proposed to a highly intact section of a building with a high level of significance. A thorough understanding of the historical background and physical context of the site will act as a guide to the appropriateness of the design approach. The applicant is to demonstrate that the application of contemporary forms, materials or detailing provides an appropriate response to the streetscape, the precinct and the heritage conservation area as a whole. |
Objectives
- Maintain the heritage significance of heritage items and places in heritage conservation areas based on an understanding and respect for existing fabric, use, associations, and meanings of the place.
- Unsympathetic alterations and additions to heritage items and contributory buildings in heritage conservation areas are removed, and missing building elements and details are restored and/or reconstructed.
- Restoration and reconstruction of fabric is based on evidence of an earlier state of the fabric.
Controls (C) | Acceptable solutions (AS) | Explanatory notes |
C-1. Details - Development enhances the presentation and appearance of heritage items and contributory buildings in heritage conservation areas through restoration and, where evidence exists, reconstruction of original or contributory fabric such as traditional heritage shopfronts, awnings, verandahs, balconies and roofs. | AS-1. Unsympathetic alterations and additions are removed, and missing building elements and details of a heritage item or contributory building in a heritage conservation area are restored and/or reconstructed. AS-2. Reconstructive or restoration of buildings and/ or works to any part of a heritage item (including its interior), or any visible part of a contributory building:
AS-3. Original features and detailing are to be retained and restored with traditional materials of the period. This may include the use of brass glazed bars, lead lights above doors, art nouveau patterned tiles to the stall boards, and tessellated tiles to the entry porches. AS-4. Infilled balconies have the infill development removed and the open timber balustrade restored, based on evidence of the original form, detailing and materials. AS-5. Any awning or verandah is an appropriate contextual design response compatible with the location on the heritage place and one that can be removed without loss of fabric that contributes to the cultural value of the heritage item or heritage conservation area. |
|
C-2. Materials - Development selects new materials and protects and restores existing building surfaces without damaging fabric and the character and appearance of the heritage item or heritage conservation area. | AS-1. New paint is removed from original unpainted masonry or other surfaces, provided it can be undertaken without damage to the heritage place. AS-2. Existing exposed brickwork, stone, tiles and shingles are not painted or rendered. AS-3. New interventions are sensitive to the existing fabric of the heritage place, fixing into mortar joints rather than to existing sandstone or face brickwork is encouraged. AS-4. Where a face brick structure is proposed, this brick colour and texture complements the character and setting of the heritage item or heritage conservation area. AS-5. The proportion and materials of new window openings suit the existing style of the heritage item and heritage conservation area. AS-6. Roofing materials that have a larger scale or appearance than the original material are avoided. |
|
Objectives
- Minimise the visual intervention of structures and parking spaces that accommodate vehicles in heritage item properties and places within heritage conservation areas.
- Design and site development and street furniture to avoid physically impacting existing street tree plantings and views to heritage items or contributory buildings.
- Retain and restore the form and appearance of original heritage fabric and infrastructure in the public domain.
Controls (C) | Acceptable solutions (AS) | Explanatory notes | |
C-1. Development maintains the setbacks and relationship of buildings to the street and their settings. | AS-1. Car parking is located to the rear of the property, where this is an established characteristic. AS-2. Any garage, carport or parking space is placed behind the principal or front part of the building (excluding verandahs, porches, bay windows or similar projecting features), and:
AS-3. Ramps to basement or sub-basement car parking are located to the rear of the property, or to a side street or side lane boundary, where they would not visually disrupt the setting of the heritage item or contributory building, or impact on the streetscape character. AS-4. Driveways are designed as concrete or brick strips with grass or gravel in between. AS-5. Paving materials are terminated inside the property boundary and are not extended into the public domain, unless of a matching colour and treatment. AS-6. Driveway crossings are to be designed in consultation with CN. All crossings are designed to match the colour palette of the site and the neighbouring footway, subject to advice from CN staff. Generally plain concrete with a charcoal oxide and trowel finish is to be used where bitumen paving is the predominant paving material. | 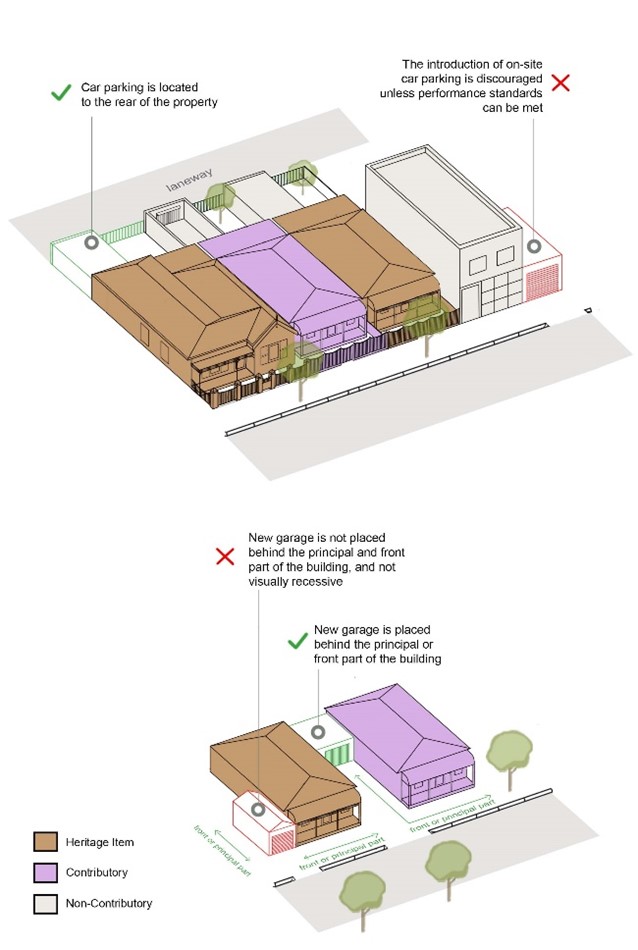 Figure E1.15: Vehicle accommodation and access Figure E1.15: Vehicle accommodation and accessRefer to Section C1 Traffic Parking and Access. | |
C-2. Design and site development:
| AS-1. The heritage road assets are retained and conserved which relate to:
|
|
Objectives
- Retain, protect and restore significant fences and gates at heritage item properties and places within heritage conservation areas.
- Use historical evidence to reconstruct original fences and gates.
- Ensure appropriate contextual design responses where historical evidence is not available.
Controls (C) | Acceptable solutions (AS) | Explanatory notes |
C-1. Development preserves the heritage significance and enhances the presentation and appearance of the heritage item, contributory building, and streetscape character through the retention, protection and restoration of significant fences and gates and, where evidence exists, reconstruction of the original, or in the absence of existing the provision of new that is an appropriate contextual design response. | AS-1. Where fences or gates to the front or principal part of a heritage place, the original fence or gate is reconstructed based on evidence of the original form, detailing and materials. AS-2. In the absence of existing, a new fence or gate is an appropriate contextual design response, and the style, details and materials are interpretive and consistent with the architectural period of the heritage place and established street characteristics and:
AS-3. The visual impact of fences is limited by selecting materials compatible to the period and architectural style of the property. |
Refer to 'Which Fence for My House: House and Fence Styles for Wagga Wagga 1860-1960' which is a resource also applicable to CN. |
Objectives
- Retain, protect and restore significant trees, other vegetation and surviving original gardens at heritage item properties and places within heritage conservation areas.
- Use historical evidence to reconstruct original gardens.
- Ensure appropriate contextual design responses where historical evidence is not available.
Controls (C) | Acceptable solutions (AS) | Explanatory notes |
C-1. Development preserves the heritage significance and enhances the presentation and appearance of the heritage item, contributory building, and streetscape character of the heritage conservation area through the retention and protection of significant trees and other vegetation and surviving original garden elements and, where evidence exists, reconstruction of the original garden. | AS-1. Trees or other vegetation with assessed heritage significance are retained wherever possible. AS-2. Removal of trees or other vegetation with assessed heritage significance is discouraged unless it can be demonstrated there is a risk to human life or property. AS-3. Buildings and works respect trees with assessed heritage significance by siting proposed new development at a distance that ensures the ongoing health of the tree. AS-4. New buildings and works comply with the Australian Standard AS 4970-2009 Protection of trees on development sites for vegetation of assessed significance. AS-5. Surviving original garden elements such as lychgates, paths, edging tiles etc. are retained. AS-6. Where evidence exists, original garden elements and planting scheme are reconstructed wherever possible. AS-7. Appropriate plant species are utilised in achieving a setting for the heritage item or heritage conservation area. AS-8. Landscape designs that have no relationship to the period of the heritage item or heritage conservation area are avoided. | As well as providing an important contribution to the heritage significance and setting of heritage places, the urban forest and associated tree canopy provides a range of benefits for the community. Some of these benefits include shade, microclimate regulation, air quality, sense of wellbeing, diverse flora and fauna, storm water management and interception. Liveability is greatly improved, and climate change curtailed by having a sustainable tree canopy and green spaces.
Refer to Section C3 Vegetation preservation and care. |
Objectives
- Ensure services and ancillary fixtures are sensitive to the heritage significance and character of the heritage item and heritage conservation area, and visual impacts to the public domain are minimised.
- Improve the environmental performance of heritage places.
- Provide equitable access to heritage places to maximise participation and social inclusion.
Controls (C) | Acceptable solutions (AS) | Explanatory notes |
C-1. The installation of services and ancillary fixtures, in particular those that will reduce greenhouse gas emissions or water consumption such as solar panels, solar hot water services or water storage tanks, may be permitted on any visible part of heritage items or contributory buildings where it can be demonstrated there is no feasible alternative and the services and ancillary fixtures will not detract from the character and appearance of the building or heritage place. | AS-1. Air conditioners and other mechanical plant equipment must not be mounted on street awnings or the front facade of buildings. AS-2. Items affixed to roofs, such as solar panels, align with the profile of the roof. AS-3. Services and ancillary fixtures are installed in a manner whereby they can be removed without damaging significant fabric and are not visually intrusive when viewed from the street. AS-4. For new buildings, services and ancillary fixtures are concealed, integrated or incorporated into the design of the building. | Heritage places can be adapted to incorporate new environmental features to significantly improve their performance, such as solar panels, insulation, draught-proofing, energy efficient heating and hot water systems, water tanks, and installation of high-performance glazing (depending on the significance of existing glazing). 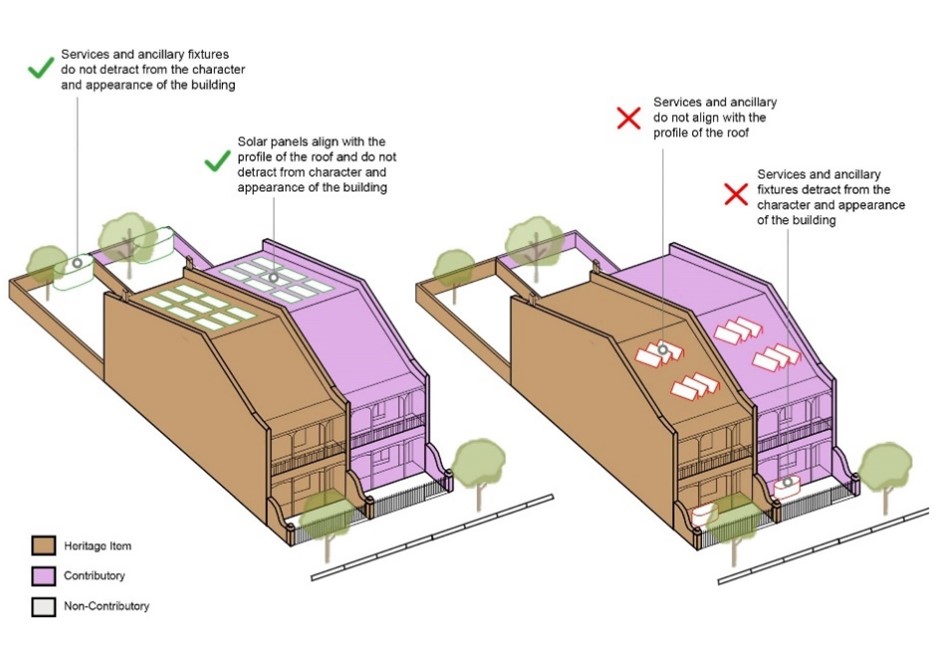 Figure E1.18: Services and ancillary fixtures Figure E1.18: Services and ancillary fixtures |
C-1. Development facilitates equitable access that is sensitive to the heritage significance and character of the heritage item and heritage conservation area. | AS-1. Where appropriate, doorways are widened to provide better access. AS-2. New access ramps do not detract from the heritage significance and character of the heritage place. | Equitable access ensures people with mobility impairment or vulnerability have the same opportunity as able-bodied people to access parts of a building or place, and at the same comfort levels. Provision of such access maximises participation and social inclusion within a community. Development is to skilfully balance the heritage significance of the building or place with the requirements of the Disability Discrimination Act 1992. Changes are not limited to the physical space of the heritage place such as ramps, bathroom facilities and widened doorways, and extends to include audio cues for those with a vision disability, and audio loops for those who are hard of hearing. This may require non-standard approaches to meet regulatory requirements, so that the impact of works on the place's heritage significance and character is minimised. Refer to Section C13 Liveable housing. |
