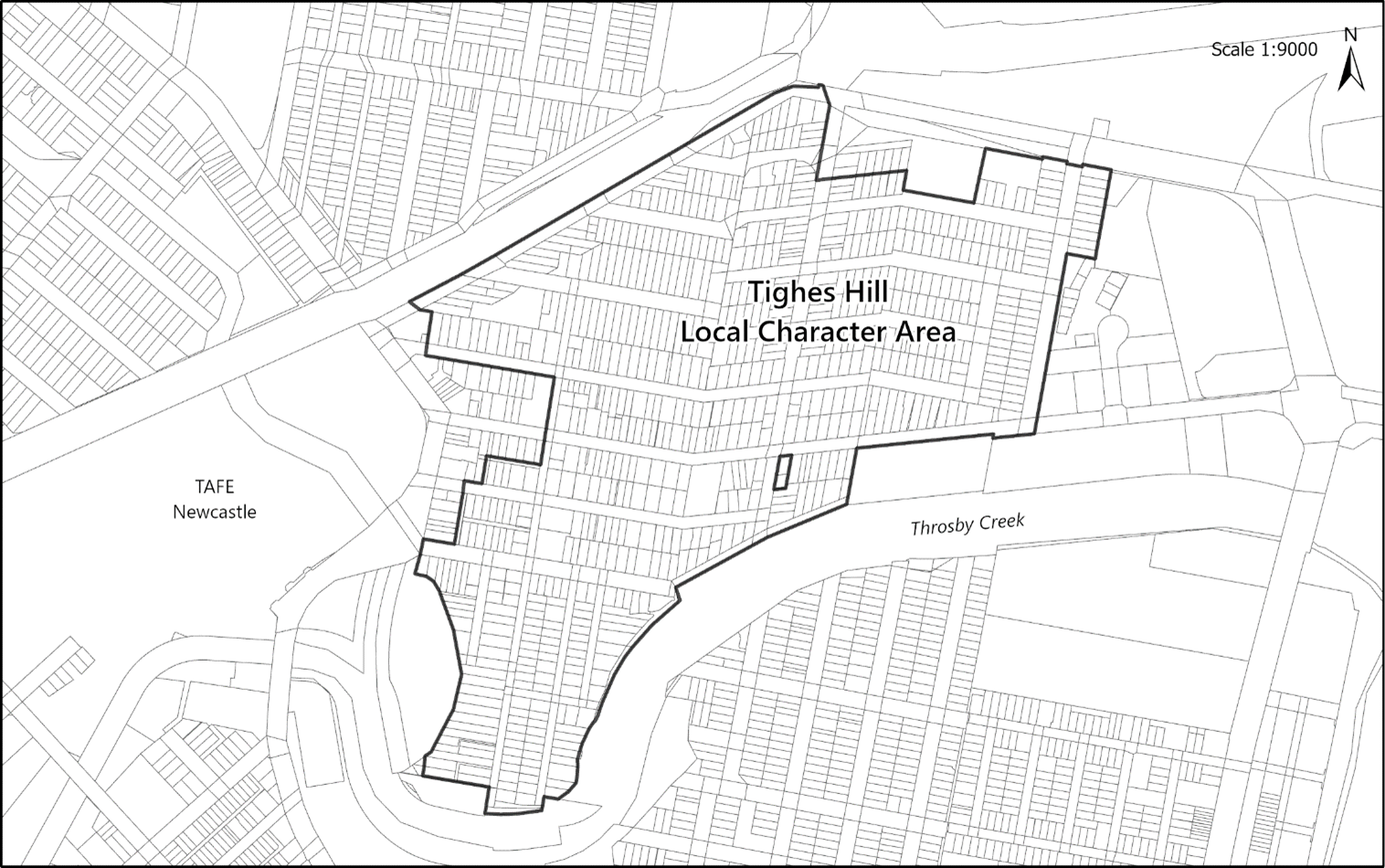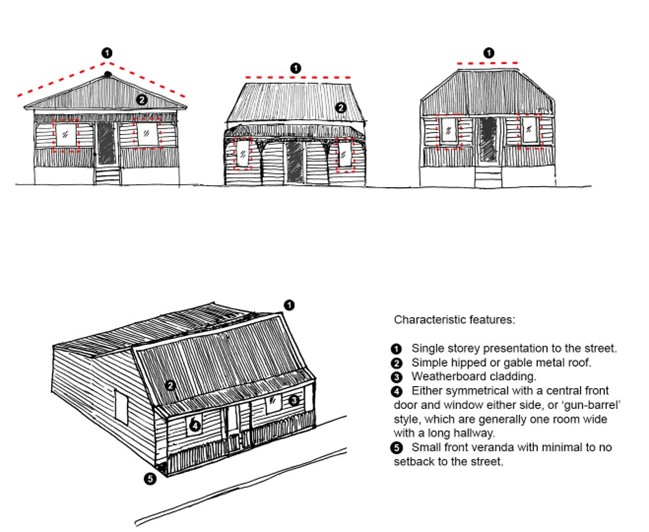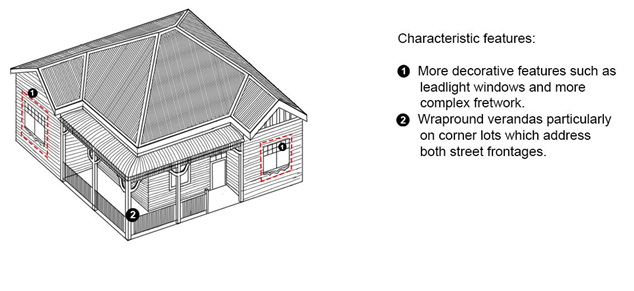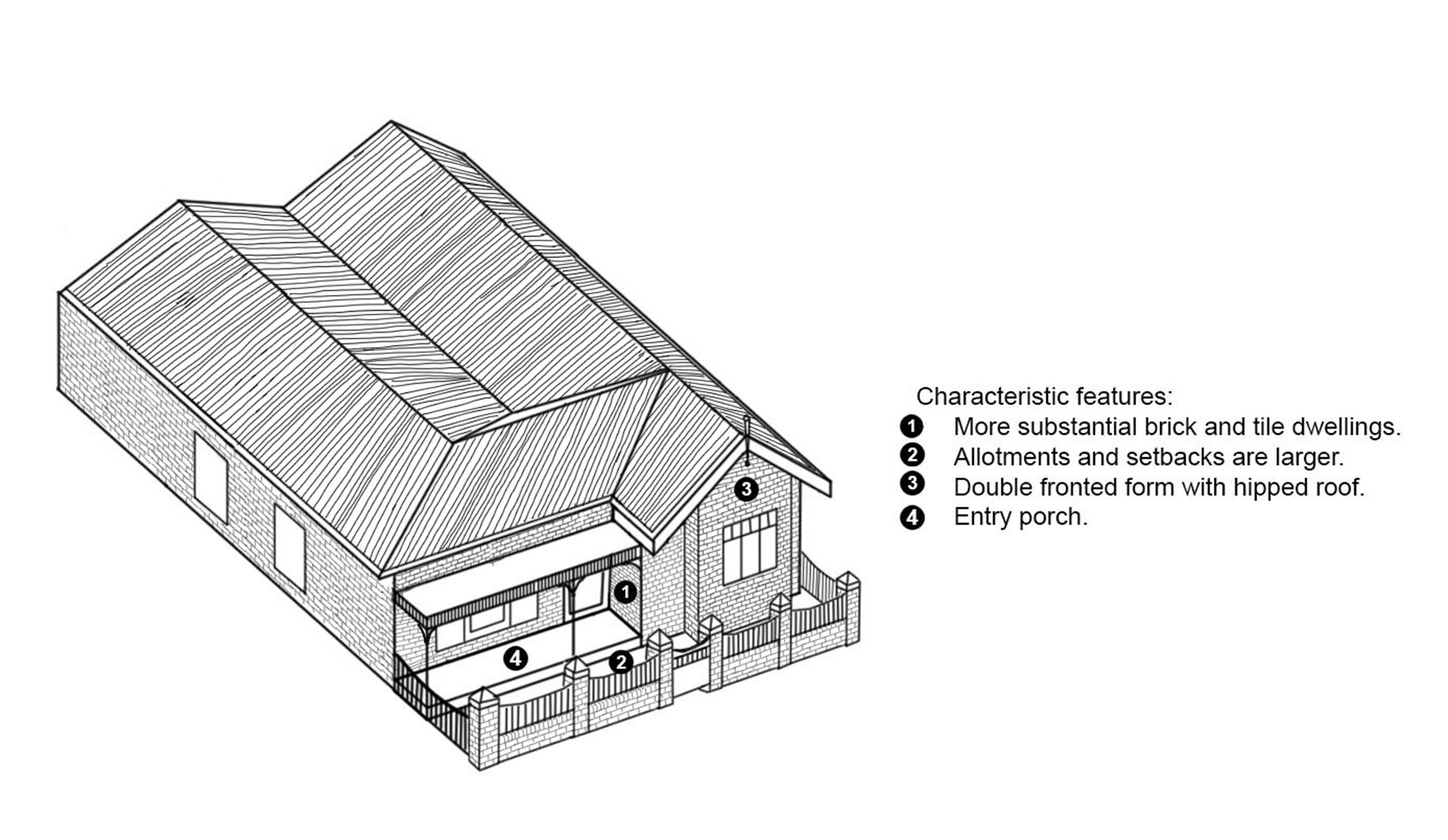Section E3 Tighes Hill local character
Tighes Hill's local character is what makes the area unique. A study has identified what should be retained while the area continues to evolve and change. Design guidelines have been produced to inform future development, consistent with the vision of the area as set out in the current and desired local character statements.
The common building type design will guide how modifications to buildings can be done in a way that is consistent with the original architectural style to retain its place in the history of Tighes Hill.
This section applies to residential zoned land in Tighes Hill, referred to as the local character area. Mayfield Renewal Corridor, covered in Section E8 Renewal corridors, applies to the employment zone along Mayfield Road and part of Elizabeth Street.
This section applies to all development consisting of:
- New buildings or structures
- Additions or alterations to existing buildings or structures.
This section applies to all land within the heavy line in Figure E3.01.
 Figure E3.01: Tighes Hill local character area
Figure E3.01: Tighes Hill local character areaThe following sections will also apply to development:
The following sections may also apply to development:
- Ensure the design of development reflects and complements current and future local character.
- Recognise a need for more diverse and affordable housing to accommodate a growing and changing population.
A word or expression has the same meaning as it has in Newcastle Local Environmental Plan 2012 (LEP 2012) unless otherwise defined.
Tighes Hill's residential character is the result of its evolution over time. Starting as a working-class town set around the Ferndale Colliery, progressing to house employees of BHP steel works. Tighes Hill is now a sought-after residential suburb with a diversity of housing reflecting its history.
The local character area is bounded to the south and west by Throsby Creek, with views enjoyed down the hilly streets. Pathways alongside Throsby Creek are an active transport corridor connecting the suburb with neighbouring parks and pathways.
Partially because of its permeability and connectivity, Tighes Hill is a walkable suburb. It also has many local destinations including shops, cafes, parks, and a primary school.
Elizabeth Street is the gateway to Tighes Hill and the village centre. It hosts early landmarks including Tighes Hill Public School, Tighes Hil School of Arts, and the former police lock-up, all of which are local heritage items. There are a variety of residential styles along the street including modern shop top housing and larger brick homes from the late 19th and early 20th centuries.
Worker's cottages reflect the history of Tighes Hill as a mining town in the late 19th century. These are typically single-storey, modest buildings with metal roofs and weatherboard cladding. Many are symmetrical with a central front door, two windows facing the street and a simple hipped or gabled roof. Smaller lots have ‘gun-barrel’ worker's cottages, which are generally one room wide with a long hallway. More intact groups are found on Mitchell, Henry, McIsaac and John Streets.
Later subdivisions occurred in the early 20th century and are characterised by a mix of cottages and larger bungalow-style homes on larger lots. Many of these are more substantial brick and tile dwellings.
Later development has occurred throughout the area, including alterations and additions to original housing stock, and knock down and new builds. There are examples of higher density development, such as apartment buildings and townhouses, showing a range of architectural styles from the twentieth century.
The public and private domain interface is highly valued, particularly front verandahs, gardens, and low permeable fences that contribute to the overall character of residential streets. Mature street trees, grassed verges and public walking tracks are important features.
There is a general lack of off-street parking in areas where original cottages have been retained; allotments are smaller, and side setbacks are narrow. Some dwellings are adapted to accommodate vehicles. Infill development typically provides an integrated garage.
Distinctive characteristics of the current character
- Lots are a variety of sizes given the mixed age of the subdivisions. Smaller lots often accommodate early cottages and terraces while later bungalows are accommodated on larger lots.
- Open spaces are predominantly along Throsby Creek. There is a pathway connecting Islington Reserve and Graham Bridge. Gross Street Reserve is also an important neighbourhood meeting spot with an active community garden.
- Elizabeth Street is the main street in the local character area, with local landmarks and historic buildings.
- Architectural styles are varied but can be classified as either workers cottages, larger 19th century dwellings, early 20th century cottages with recent infill development.
- Alterations and additions are common, often added to the rear of the original dwelling, allowing the streetscape to retain a single storey scale.
- Street frontages are defined by a low, permeable front fence, front verandah and consistently narrow front setbacks, these features accommodating neighbourhood interactions.
- Street trees are an important feature, retained despite the addition of driveways.
- Landmarks include Tighes Hill Public School and the former police lock-up. Both are local heritage items located along Elizabeth Street.
Tighes Hill’s history as a working-class suburb is an important aspect of its past. The built environment resulting from this working class history is part of the desired future local character for Tighes Hill. This is particularly evident in the historical architectural styles of Tighes Hill’s housing stock, and in elements such as building height and scale, and the selection and use of building materials. The streetscapes, which are the composite result of Tighes Hill’s built history are particularly important to its desired local character.
Desired local character is to be retained through the informed treatment of existing housing stock, and the respectful addition of modern housing that contributes positively to Tighes Hill’s desired local character. The retention and restoration of existing buildings that contribute positively to local character is encouraged. New developments must positively respond to the local context and reinforce and enhance desired local character, particularly where these involve an increase in housing density and/or affect the existing streetscape. Development proposals involving lot amalgamation, greater dwelling density and more affordable and diverse housing options must demonstrate a positive contribution to local character. New buildings should strive for more sustainable design and construction that is consistent with desired local character.
Open space, landscaping, and the retention of established trees in both private and public land is encouraged. This may be partially achieved by prioritising the retention of landscaped area at the expense of off-street parking and retaining space for front gardens.
This design information is to guide modifications to existing housing stock, acknowledging the original architectural features of the building style.
Worker's cottages
 Figure E3.02: Characteristics feature of Worker's cottages
Figure E3.02: Characteristics feature of Worker's cottagesLarger 19th century dwellings
 Figure E3.03: Characteristics of larger 19th century dwellings
Figure E3.03: Characteristics of larger 19th century dwellingsEarly 20th century cottages
 Figure E3.04: Characteristics of early 20th century cottages
Figure E3.04: Characteristics of early 20th century cottagesControls | Acceptable solutions (AS) | Explanatory notes |
C-1. Any proposal must consider sub-section 6.0 sub-section 7.0 Desired future character and respond to these statements through the design. |
|
|
C-2. Modifications to existing housing stock must replicate or be sympathetic to the original architectural features of the building style. | AS-1. Make alterations and additions in accordance with the common building type design. |
|
C-3. Where a streetscape is defined by single storey dwellings, upper storeys of new developments or additions should be designed in a way that respects the single storey character of the area. | AS-1. For development in R2 zoned land, part of the addition may be visible, provided it does not dominate or reduce the prominence of the building's original facades as seen from the street. AS-2. For development in R3 zoned land, second and third storeys do not need to be concealed but should be designed considering the character of the streetscape. |
|
C-4. Proposed new developments must be sympathetic to the architectural features of the building styles that positively contribute to their local character setting. |
|
|
C-5. Street trees are an inherent aspect of the character so should be retained at the expense of additional off-street parking. | AS-1. In the case of low to medium density development, each allotment of land is limited to one vehicular crossing. | Vehicular crossings are driveways and reduce area available for street trees. |
C-6. Front fences are to be less than 1.2m in height, of an open nature, and consistent with the period of the dwelling. |
|
|
C-7. Landscaping, including the location and style, should be sympathetic with local character. | AS-1. Avoid hardstand in the front setback, instead provide landscaping. | Hardstand are surfaces such as paving or concrete. |
C-8. Dwellings must address the street. | AS-1. Being a distinct characteristic of the architectural style of the area, a front verandah should be incorporated into the design. |
|
C-9. Retain the existing streetscape and open front gardens, the addition of garages and carparks is avoided. | AS-1. If added, a garage or carport should be sited at the rear, or setback at the side of the house. |
|